2025-Oct-26 | 14:00 - 16:00
Repentigny (Repentigny) J6A4Z3
Bungalow | MLS: 9358661
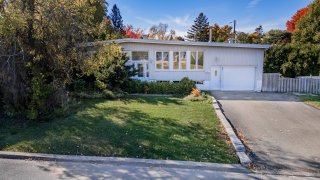 Hallway
Hallway 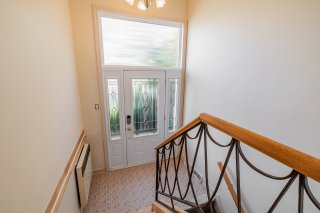 Living room
Living room 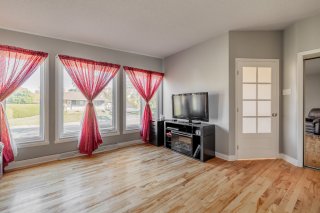 Living room
Living room 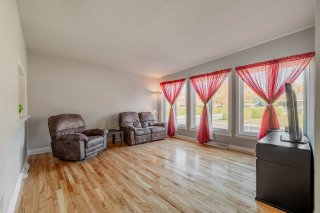 Living room
Living room 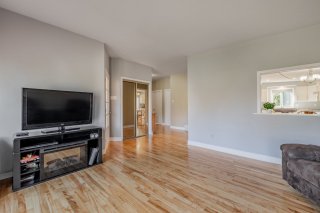 Dining room
Dining room 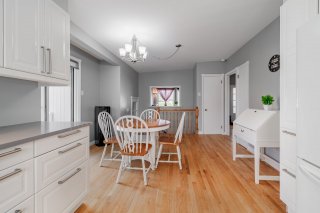 Dining room
Dining room 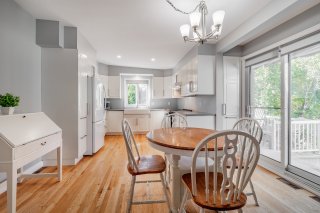 Kitchen
Kitchen 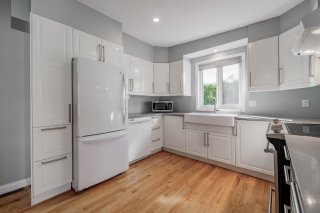 Kitchen
Kitchen 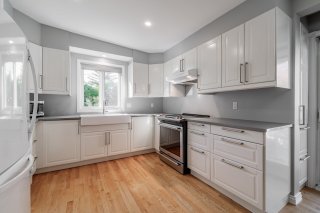 Corridor
Corridor 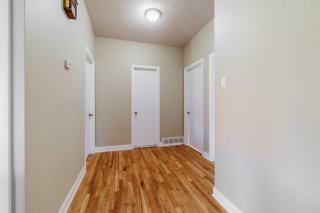 Primary bedroom
Primary bedroom 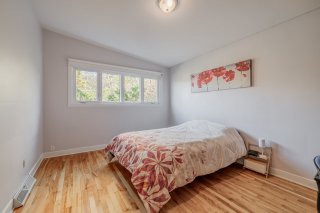 Primary bedroom
Primary bedroom 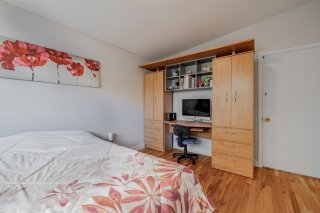 Bedroom
Bedroom 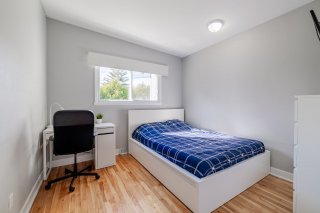 Bedroom
Bedroom 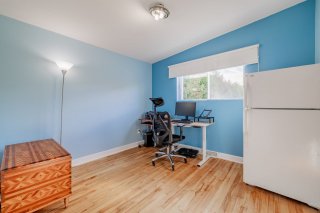 Bathroom
Bathroom 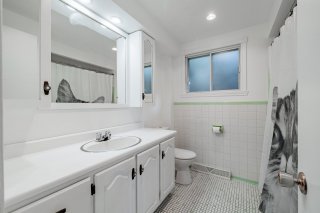 Staircase
Staircase 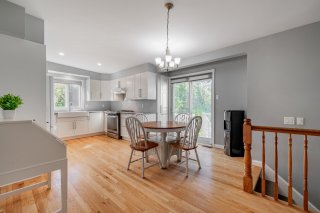 Staircase
Staircase 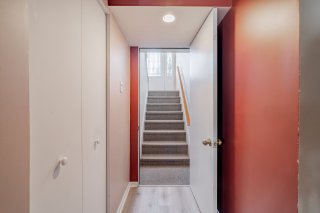 Living room
Living room 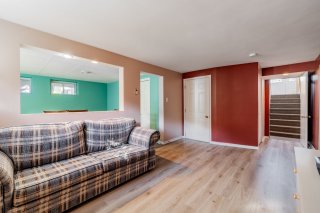 Living room
Living room 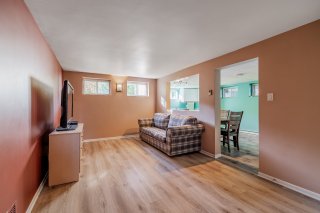 Dining room
Dining room 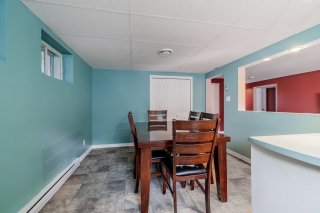 Dining room
Dining room 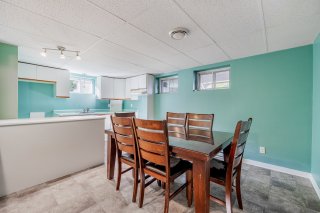 Dining room
Dining room 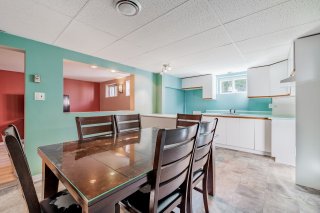 Kitchen
Kitchen 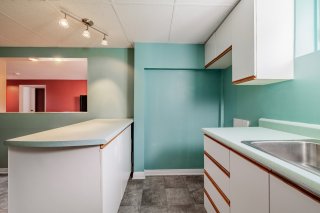 Kitchen
Kitchen 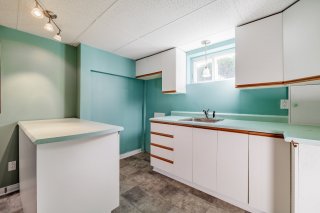 Kitchen
Kitchen 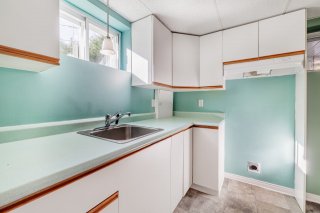 Bedroom
Bedroom 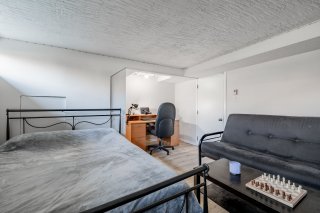 Bedroom
Bedroom 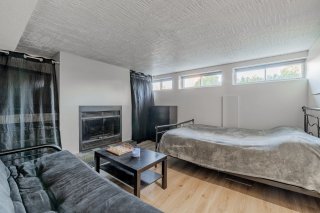 Bedroom
Bedroom 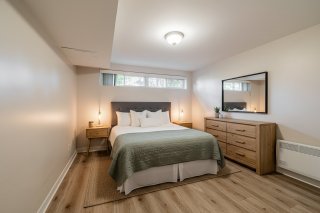 Bathroom
Bathroom 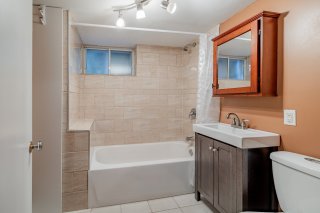 Laundry room
Laundry room 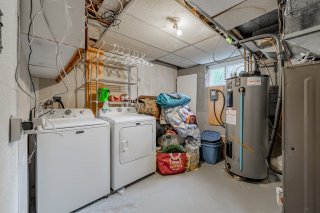 Garage
Garage 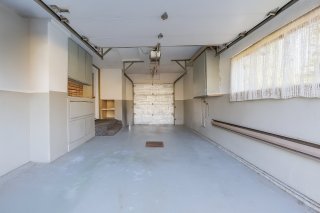 Balcony
Balcony 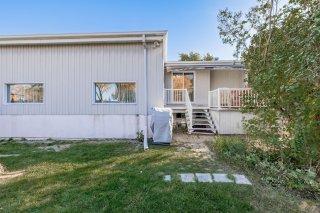 Backyard
Backyard 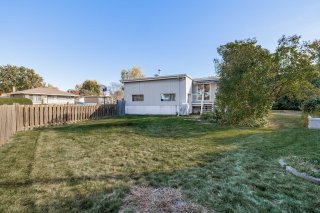 Backyard
Backyard 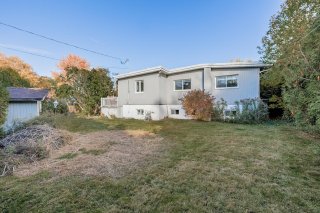 Backyard
Backyard 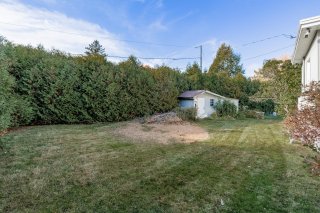 Backyard
Backyard 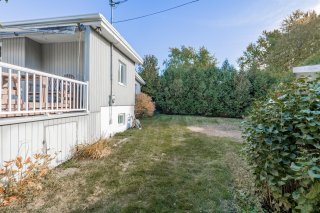 Backyard
Backyard 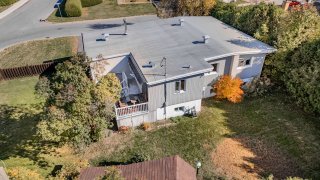 Backyard
Backyard 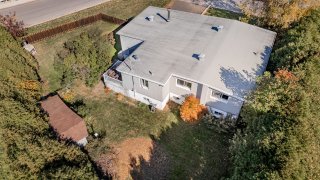 Backyard
Backyard 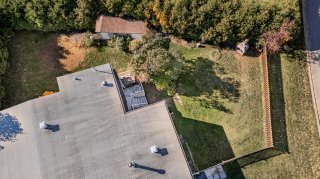 Frontage
Frontage 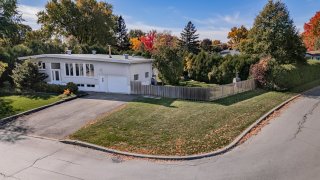 Aerial photo
Aerial photo 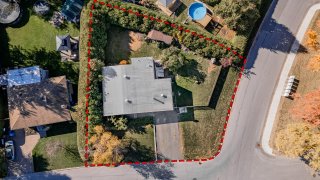 Nearby
Nearby 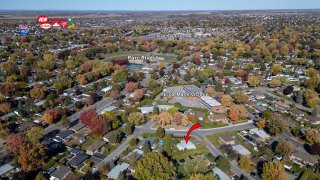 Nearby
Nearby 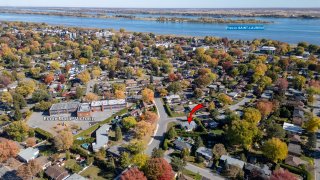 Nearby
Nearby 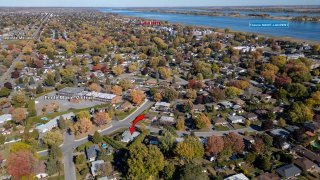 Nearby
Nearby 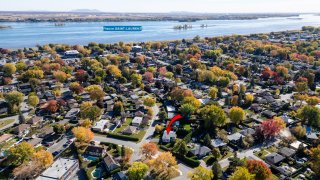 Nearby
Nearby 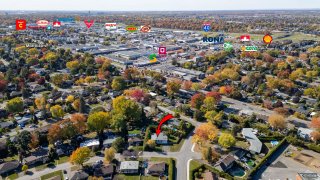 Nearby
Nearby 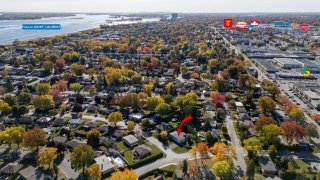 Nearby
Nearby 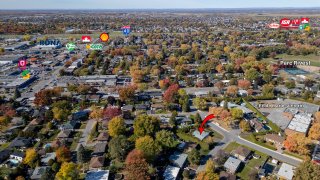
Welcome to this superb property offering space, comfort and versatility. This light-filled bungalow has four bedrooms, two bathrooms and a bachelor flat in the basement with its own entrance, ideal for providing accommodation for a relative or generating extra income. The ground floor boasts a beautiful open-plan layout with a renovated kitchen, while the large plot of land and garage are the perfect finishing touches. Located in a peaceful, sought-after area of Repentigny, within walking distance of schools and a park, this property is the perfect blend of family life, tranquillity and proximity to all amenities.
Discover this property combining comfort, space and
versatility, located in a peaceful and sought-after area of
Repentigny. This single-storey home offers the ideal living
environment for a large family or for those wishing to
benefit from rental income.
Its bright, well-maintained interior features four bedrooms
and two bathrooms, including a bachelor flat in the
basement with its own entrance, perfect for welcoming a
relative or generating extra income.
The location is a major asset: within walking distance of a
primary school, a park and a secondary school. Just minutes
from the shopping centre, grocery shops and all essential
services, you'll also benefit from quick access to
Autoroute 40 and the junction with Autoroute 640.
The ground floor offers a redesigned, functional kitchen,
with spacious, friendly living spaces suited to the daily
life of an active family. Outside, take advantage of the
large private grounds and convenient garage, perfect for
combining privacy and comfort.
A rare opportunity on the market: a well-located, versatile
bungalow ready to welcome your new chapter.
Inclusions : All blinds and curtains, all light fittings
Exclusions : Dishwasher
| Room | Dimensions | Level | Flooring |
|---|---|---|---|
| Kitchen | 10 x 10.4 P | Basement | Floating floor |
| Kitchen | 10.7 x 9 P | Ground Floor | Wood |
| Living room | 14.8 x 9.9 P | Basement | Floating floor |
| Dining room | 13 x 10.9 P | Ground Floor | Wood |
| Primary bedroom | 14.6 x 12.8 P | Basement | Floating floor |
| Living room | 17.5 x 14.10 P | Ground Floor | Wood |
| Bedroom | 13.9 x 10.1 P | Basement | Linoleum |
| Primary bedroom | 14.5 x 10.7 P | Ground Floor | Wood |
| Laundry room | 10.2 x 10 P | Basement | Concrete |
| Bedroom | 10 x 10 P | Ground Floor | Wood |
| Bathroom | 6.7 x 6.5 P | Basement | Ceramic tiles |
| Bedroom | 10.5 x 9.9 P | Ground Floor | Wood |
| Bathroom | 7.6 x 6.8 P | Ground Floor | Ceramic tiles |
| Basement | 6 feet and over, Finished basement |
|---|---|
| Heating system | Air circulation |
| Windows | Aluminum, PVC |
| Driveway | Asphalt |
| Roofing | Asphalt shingles, Other |
| Garage | Attached, Heated, Single width |
| Proximity | Bicycle path, Cegep, Elementary school, Golf, High school, Highway, Hospital, Park - green area, Public transport |
| Siding | Brick, Stone |
| Equipment available | Central heat pump |
| View | City |
| Window type | Crank handle, Sliding |
| Heating energy | Electricity, Wood |
| Landscaping | Fenced, Land / Yard lined with hedges |
| Topography | Flat |
| Parking | Garage, Outdoor |
| Distinctive features | Intergeneration, Street corner, Wooded lot: hardwood trees |
| Sewage system | Municipal sewer |
| Water supply | Municipality |
| Foundation | Poured concrete |
| Zoning | Residential |
| Hearth stove | Wood fireplace |